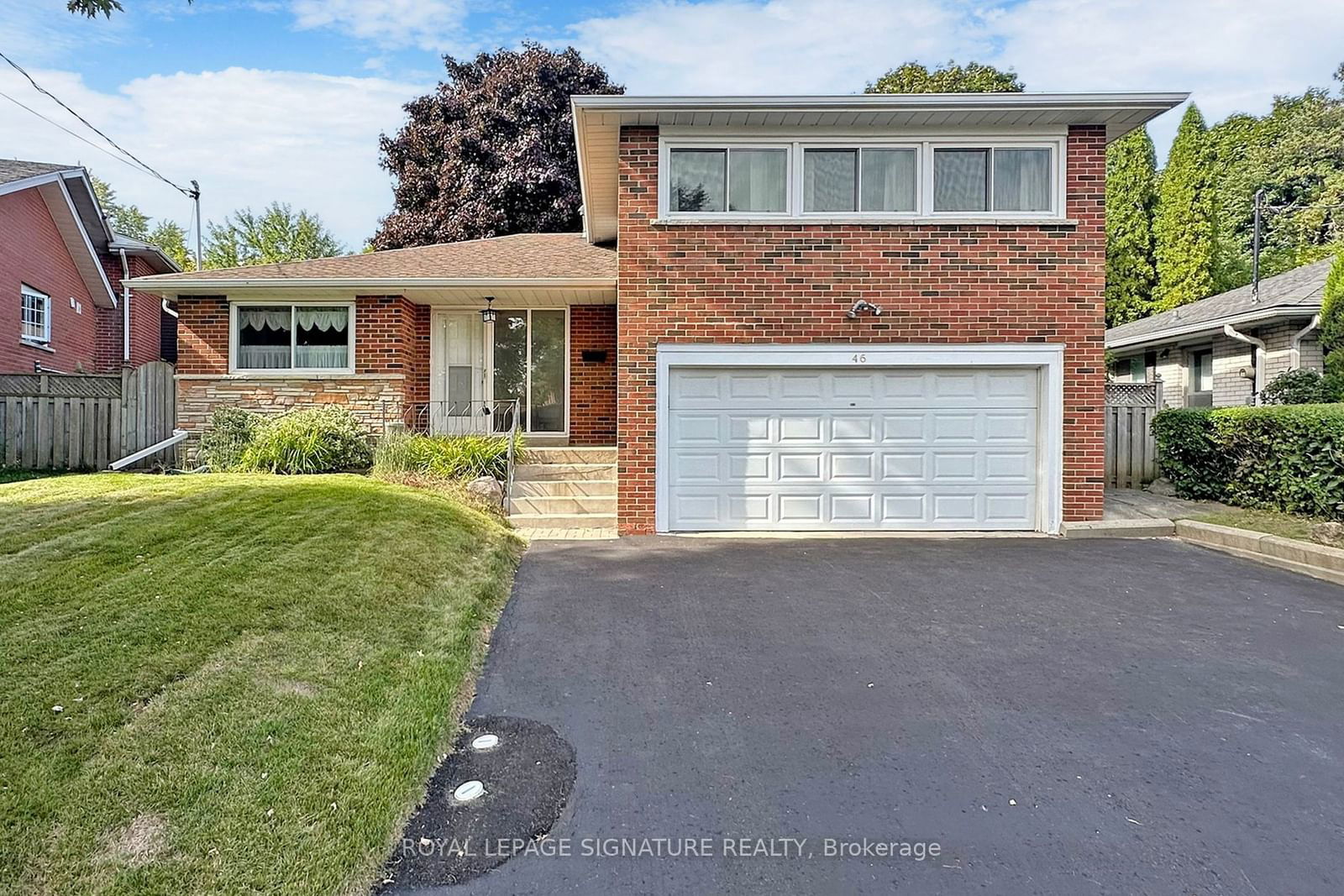$1,328,000
3+1-Bed
2-Bath
Listed on 9/5/24
Listed by ROYAL LEPAGE SIGNATURE REALTY
Loved Endlessly Over The Past 50 Years 46 Sandbourne Has Raised 3 Generations! This Home Has Generated Lots Of Love, Laughs And Great Memories And Is Now Ready For A New Beginning! Well maintained Original owner Family Home on a Pool sized and Pie shaped lot. Bright and Spacious Floor Plan. Large Living Room and Dining Room combination with Patio Doors with a walk out to the Back yard. Eat in kitchen with side entrance. Large bedrooms for a growing family. Lower levels allow for an extra bedroom or office and a family/rec room with a Gas Fireplace. Recent Updates include: Furnace 2016, A/C 2017, Roof 2018. Freshly Painted. Large Backyard Partially backing on to Park and leads to Seneca Public School, Fully fenced and a Gardeners delight! Oversized garage! Re-sealed Driveway. Mins to Seneca College, 404/DVP and 401. Convenient and Family Friendly community of Don Valley Village. A short walk to Fairview Mall and subway access to the Sheppard Avenue line. Sought after location that is perfect for End Users and Investors. Clean and ready to Move in !
Fridge, Stove, B/Dishwasher, Washer, Dryer, CAC, existing window coverings and Electric light fixtures, garage door opener, all appliances in AS is condition. CVAC is roughed in
To view this property's sale price history please sign in or register
| List Date | List Price | Last Status | Sold Date | Sold Price | Days on Market |
|---|---|---|---|---|---|
| XXX | XXX | XXX | XXX | XXX | XXX |
C9300171
Detached, Sidesplit 4
6+2
3+1
2
1
Attached
4
Central Air
Finished
N
N
Brick
Forced Air
Y
$7,017.00 (2024)
123.00x44.00 (Feet) - Widens to 78 Feet in Rear
